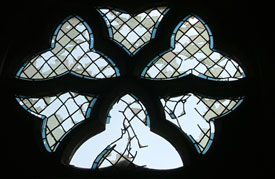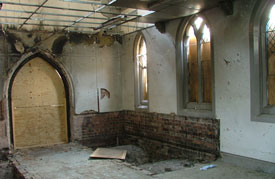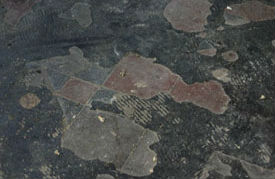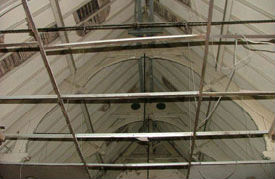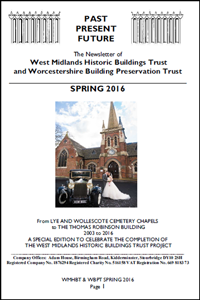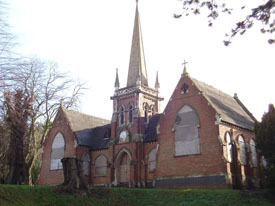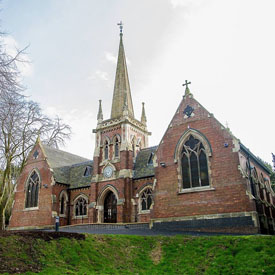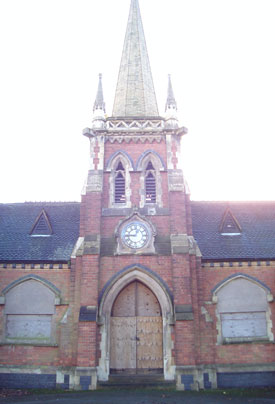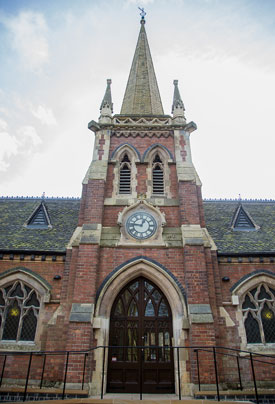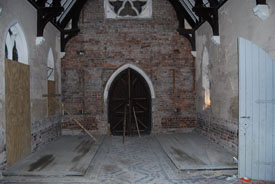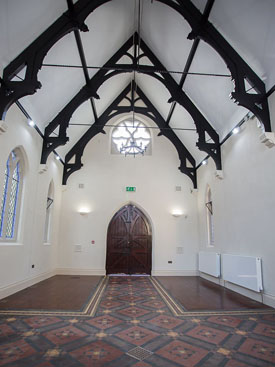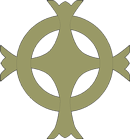



From Lye and Wollescote Cemetery Chapels to Thomas Robinson Building
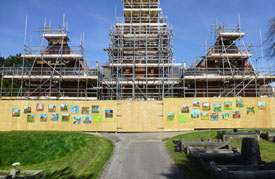
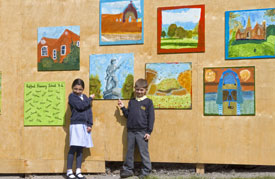
Years 4 and 5 Pupils from Rufford Primary School worked with Mural Artist, David Johnson (DJ), to design and paint individual panels which were fixed onto the front hoardings facing the entry 'avenue'.
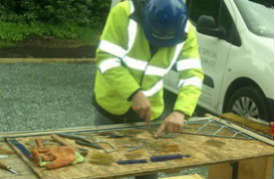
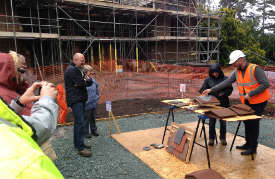
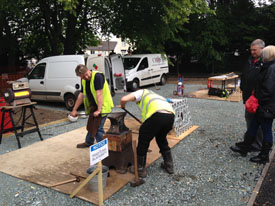
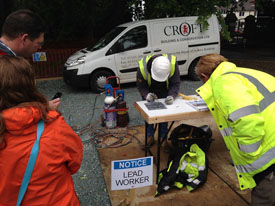
The contractors included specialist craftsmen who demonstrated their skills at the open day in June 2015
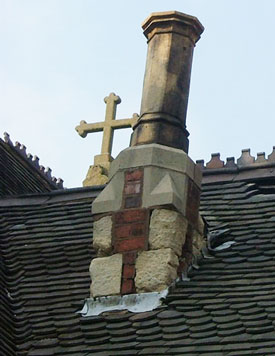
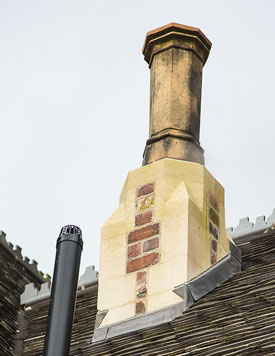
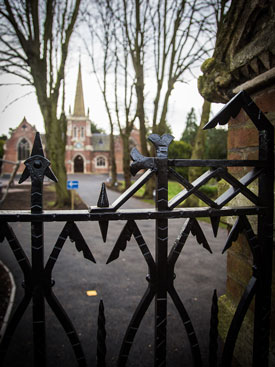
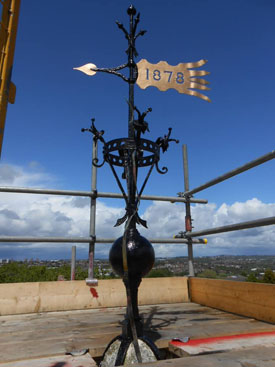
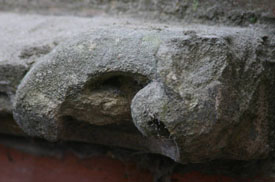
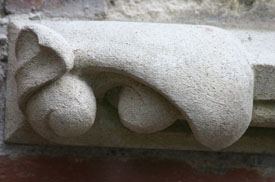
External works completed included roofing repairs, stone replacements, pointing and boundary railings and gates repaired and redecorated.
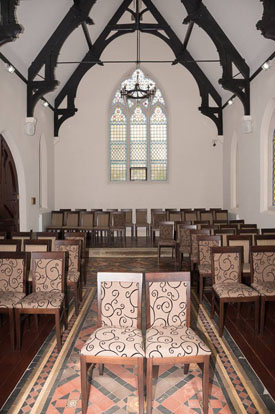
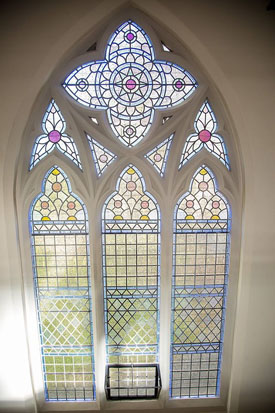
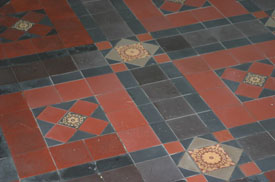
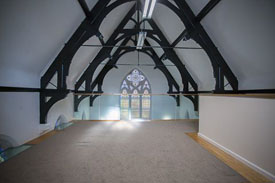
Internally, works completed included:
- ceilings to both chapels repaired and redecorated,
- floor tiles repaired, cleaned and new tiles manufactured by the original factory to replace broken ones,
- a mezzanine floor installed to the former anglican chapel and
- windows either repaired or replaced with new windows by glass artist Paul Floyd inspired by pupils from local schools and colleges.
Download a copy of the WMHBT/WBPT Special Edition Newsletter which celebrates the completion of the Project. Includes detailed descriptions of the building works and Project activities.
